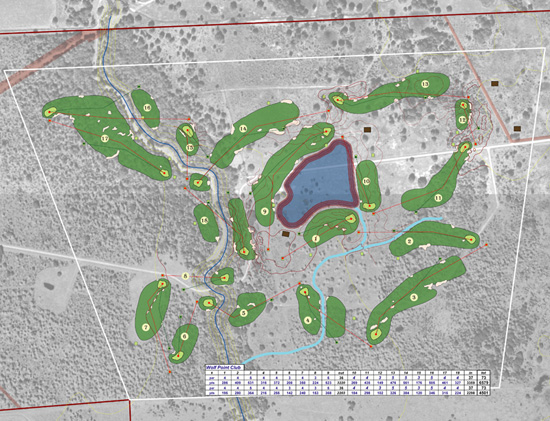 Fast forward two months and I had the above routing plan - it is more than the 5th version, but I number them like software with only major changes getting a new number. The request after my initial plan was to have to the course follow a more east to west orientation and the ranch would be a significant part of the course.
Fast forward two months and I had the above routing plan - it is more than the 5th version, but I number them like software with only major changes getting a new number. The request after my initial plan was to have to the course follow a more east to west orientation and the ranch would be a significant part of the course.Initially I considered keeping the irrigation lake away from the course - but with not many major features it seemed that it would be best for this client - so I kept the lake large - actually alittle bigger from the first version to create a sence of place.
After several more visits the above plan was created. I drew up an artificial boundary - white trapezoidal line above - to keep away from the property lines and to give myself a target area to work in - with too much space it can be hard to visualize the best locations. I had visited Seminole Golf Club during this time because of some potentially similar terrain - Seminole's property is a trapezoid with each nine split in a triangle.
I created a ditch to act as an outfall, and tried to create as many strategic fairways as possible. I overdid it and spent the next several versions backing off the diagonal carries. There were 5 fairways with two landing areas - as a hint: the only one that remains is the 18th hole with the creek running down the middle.
I was very happy with the way the holes started in the ranch, moved towards the creek, back to the ranch and finished along the creek - it could make for good transitions and wouldn't create a ranch nine and a creek nine. I was still focused on getting the course to the nice motts of live oaks in the north west corner.
The brown squares are the clubhouse, pump house and maintenance facilities - moving left to right.
For the next two weeks I'll be detailing the evolution of the routing plan at Wolf Point Club as recently published in Paul Daley's new Golf Architecture - A Worldwide Perspective.
No comments:
Post a Comment