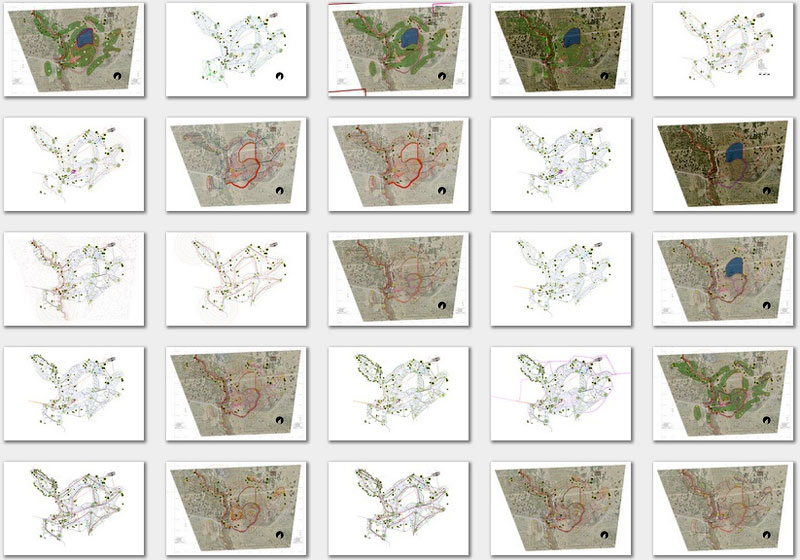 How effective can the design evolution and construction process be chronicled and how iterative should they be as processes?
How effective can the design evolution and construction process be chronicled and how iterative should they be as processes? Typically when a course is built to print, or by what the plans say, the builder follows the plans and the architect visits to make sure everything is going according to that plan. If there are any problems they adapt and find a solution. If something isn't turning out quite right, they modify the construction. There are many projects that have been built and will be built where the design is modified significantly in the field - after it has been finished and even irrigated at considerable wasted expense!
Throughout the design and construction of Wolf Point I would bring the GPS unit on site integrated with the latest plan - so when I walked around I could see where I was relative to the as yet unbuilt golf course. We used the tool to assist us with layout, clearing, earthwork, shaping, drainage, irrigation, feature construction and grassing. At each stage and with each visit I would map any new features (a nice live oak we saved) or changes we made in the field into the GPS unit and incorporate those into the construction documents. I'd study them in the office and often make additional adjustments to subsequent stages - like irrigation. I would then incorporate those adjustments into the GPS unit for the next site visit. So each and every visit would entail an iteration of incorporating planned changes and then recording any field changes -- over and over again until we were finished.
The image above is about half of the image layouts that were used during construction of various stages. It is one way I have a record of the process through the many snapshots of the GPS images.
Here was the Turfnet Article that described the process from a broader perspective.
No comments:
Post a Comment